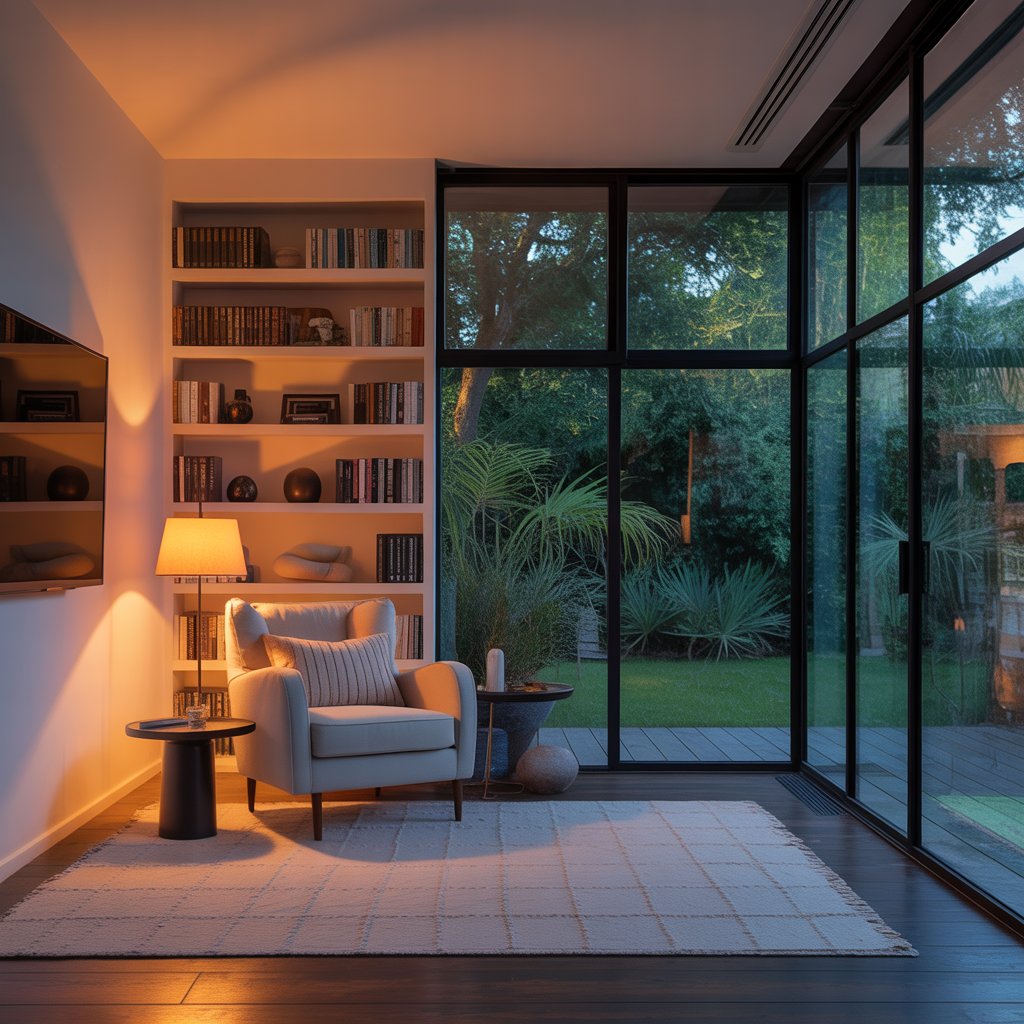Modern living has increasingly embraced the idea of integrated spaces—environments where different areas of the home blend seamlessly to create flow, practicality, and a sense of openness. Whether you live in a small apartment or a spacious house, designing integrated spaces can maximize comfort and functionality while keeping the style consistent.
Here’s how to create integrated and functional spaces that work for your lifestyle.
1. Define Zones Without Walls
Open layouts are beautiful but can feel chaotic without structure.
- Use rugs to visually separate areas like living and dining zones.
- Place furniture strategically to define boundaries without blocking flow.
- Open shelving or low partitions can divide areas subtly while keeping them connected.
2. Keep a Consistent Color Palette
Colors are key to harmony in integrated spaces.
- Stick to two or three main tones and repeat them across rooms.
- Neutral bases (white, beige, gray) create continuity.
- Add accents through cushions, art, or plants for personality without overwhelming the design.
3. Invest in Multifunctional Furniture
Furniture should serve more than one purpose in an open-plan home.
- Extendable dining tables can double as workstations.
- Sofas with chaises create lounging zones while saving space.
- Ottomans or benches with storage add both seating and organization.
4. Use Lighting to Highlight Each Area
Lighting helps create identity for each zone.
- Pendant lights work well above dining tables.
- Floor lamps define a reading nook or living area.
- Dimmer switches allow flexibility for different activities.
5. Maintain Visual Continuity in Flooring
Flooring connects spaces physically and visually.
- Using the same flooring throughout helps create seamless flow.
- Large rugs can define smaller zones without breaking the sense of unity.
- Lighter flooring can also enhance brightness and openness.
6. Blend Style and Functionality in Storage
An integrated home needs smart storage solutions to stay organized.
- Built-in cabinets provide sleek, space-saving options.
- Open shelving keeps items accessible and stylish.
- Storage furniture ensures clutter doesn’t disrupt the open design.
7. Play with Heights and Textures
Even without walls, variation can add depth.
- Use different ceiling treatments (like wooden beams or recessed lighting) for definition.
- Mix textures—wood, glass, metal, and textiles—for warmth and contrast.
- Layered decor makes the home feel cozy and balanced.
8. Add Plants for Natural Transitions
Plants soften transitions between areas.
- Large potted plants can act as dividers.
- Hanging plants bring life into overlooked corners.
- Greenery creates harmony while refreshing the atmosphere.
9. Keep Circulation Flow in Mind
Integration should not compromise movement.
- Ensure pathways remain open and uncluttered.
- Avoid oversized furniture that blocks transitions.
- Leave enough breathing room for comfort and functionality.
10. Personalize with Decorative Elements
Even in open layouts, each area should have its own personality.
- Use artwork, cushions, or accessories that reflect your style.
- Keep balance—too many competing items can disrupt flow.
- Highlight your lifestyle: whether it’s a cozy reading nook or a bar corner for entertaining.
Final Thoughts
Integrated and functional spaces make homes more adaptable, modern, and enjoyable. By carefully defining zones, maintaining consistency in color and flooring, and choosing smart furniture, you can design a home that feels both open and organized. This approach doesn’t just improve aesthetics—it also enhances everyday living.
